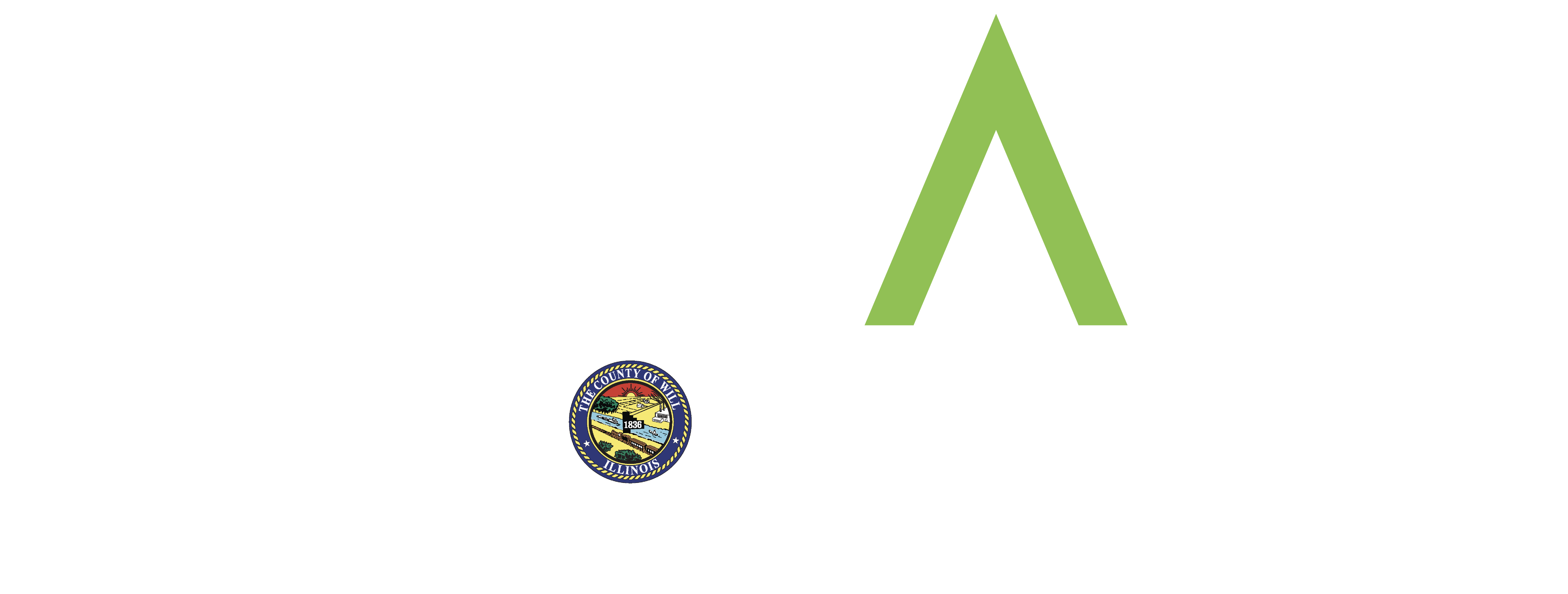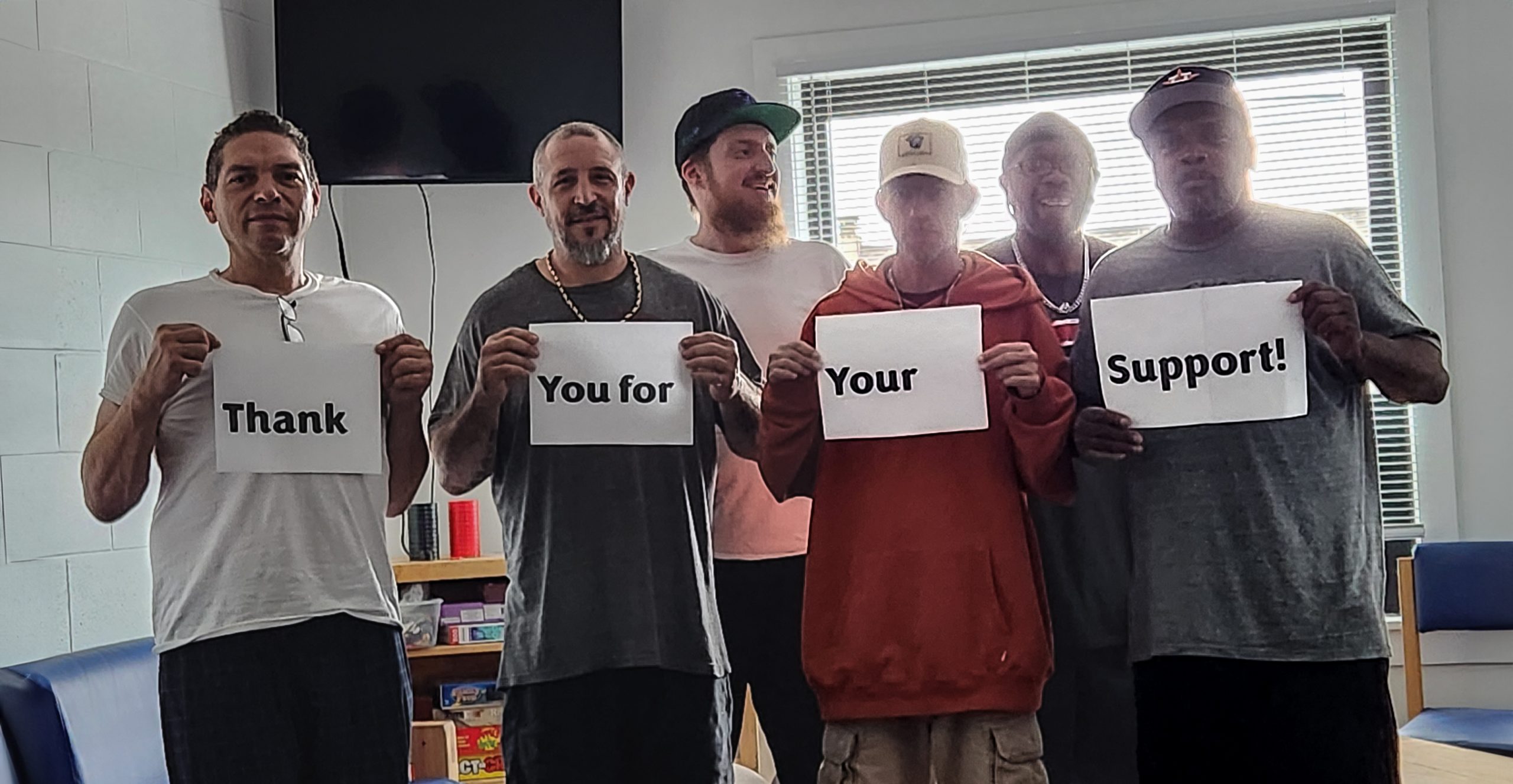
Stepping Stones Grant-Funded Facility Renovation Project
Stepping Stones
1621 Theodore St., Joliet, IL | Completion October 2023
Stepping stones is excited to share the outcomes of our grant-funded renovation project at Stepping Stones, located at 1621 Theodore St. in Joliet, IL. Stepping Stones, located in a Qualified Census Tract (QCT) is dedicated to providing substance use disorder treatment and related mental health services even if persons served are unable to pay for the cost of services. This grant, which amounted to $686,728, was awarded as part of a larger renovation effort.

Expanding Accessibility and Capacity
Thanks to these grant funds, wonderful facility improvements were able to be made. One of the most significant changes is the construction of three fully handicapped-accessible bedrooms and bathrooms. These new rooms have been designed to make it easier for people with disabilities to use them comfortably. This expansion has increased the residential treatment capacity by five beds. In practical terms, this means an additional 1,825 days of service can be provided each year and 34 more individuals can be served annually.
Grant money was also used to enhance facility safety and efficiency. Check out some key improvements below!
These improvements have not only made the facility more accessible and comfortable for residents but have also enhanced safety and energy efficiency.
The recipients would like to express thier sincere gratitude to the grant providers for making these essential renovations possible. These changes will enable the continued provision of high-quality services to those in need within the community.
If you have any questions or would like more information about the project, please feel free to contact Stepping Sotnes. Thank you for your ongoing support of Stepping Stones.
Key Improvements
Electrical Upgrades
Constructed a new electrical room to upgrade electrical service to meet safety requirements.
Receptionist Area
Constructed a receptionist room and added a storefront glass wall and entryway for added security and to restrict access to treatment areas and offices.
Exterior Facade
Replaced degraded wood siding and energy-inefficient windows to improve the appearance and energy efficiency of facility.
Boiler and Chiller System
Demolished old, failing boiler/chiller system, which was over 60 years old, and replaced it.
Meeting Room Expansion
Enlarged group meeting room to increase seating capacity and accommodate social distancing needs.
Kitchens & Janitor’s Closets
On the second floor of residential treatment units, added two kitchens and two janitor’s closets to better support residents and maintain a clean environment.
Heating & Cooling Systems
Installed new PTAC (Packaged Terminal Air Conditioner) and HVAC (Heating, Ventilation, and Air Conditioning) VRF (Variable Refrigerant Flow) systems to ensure a comfortable and healthy environment.
Lighting
Installed overhead recessed lighting throughout the facility to improve visibility and create a welcoming atmosphere.
Flooring
Removed worn and unsanitary carpeting and replaced it with more sanitary vinyl plank flooring
Painting
Painted throughout the interior of the facility to refresh and beautify surroundings.
